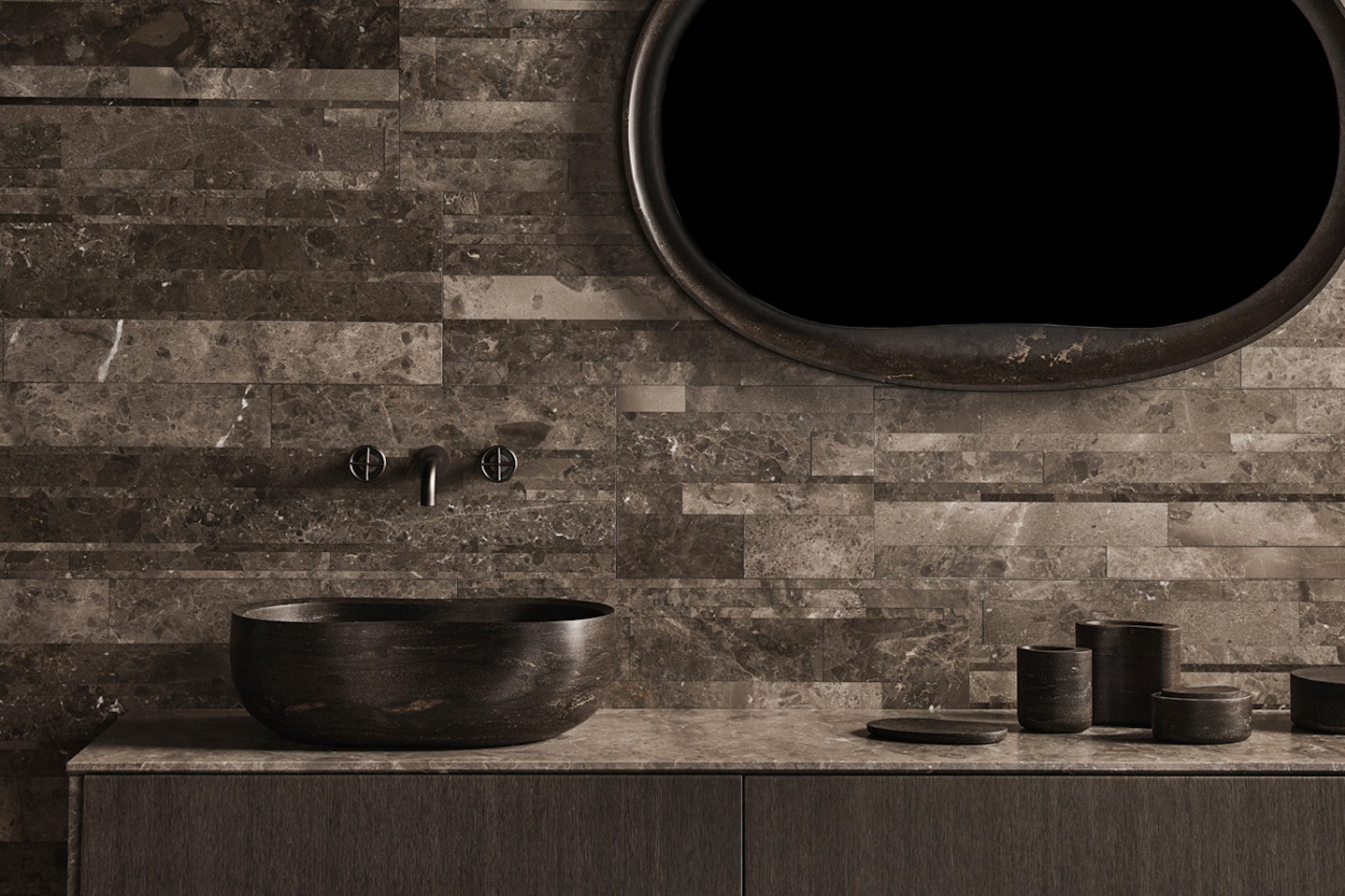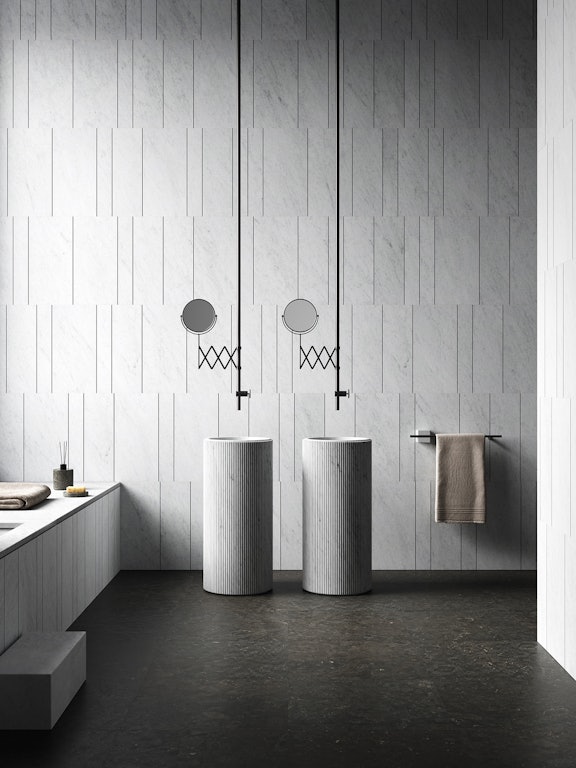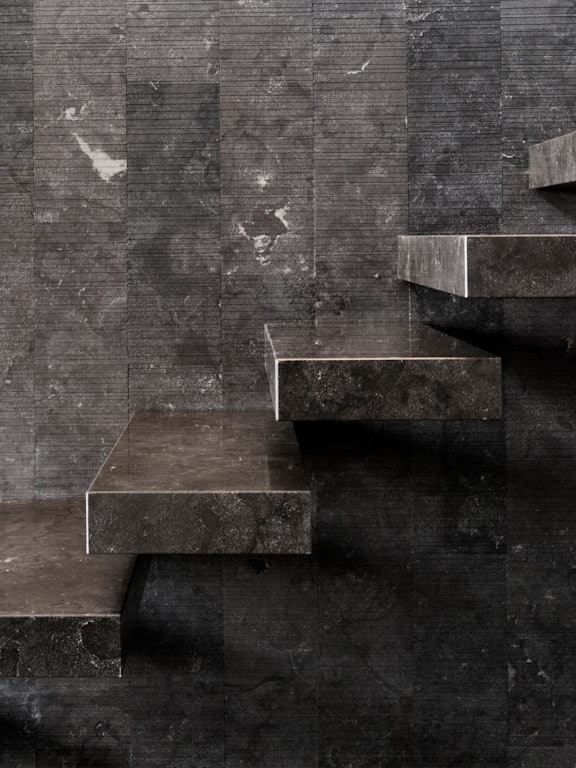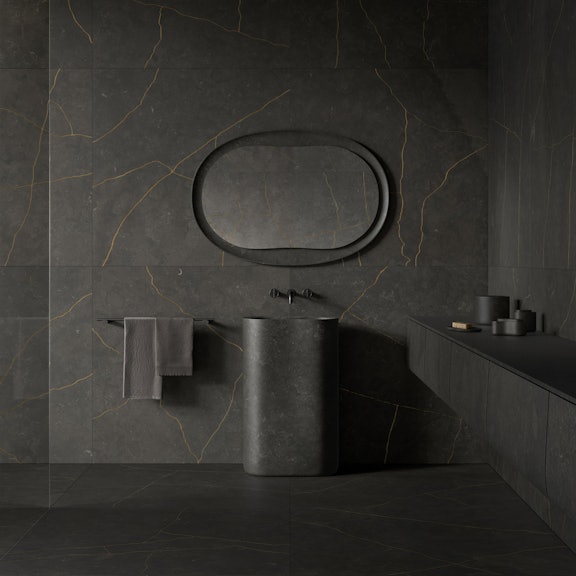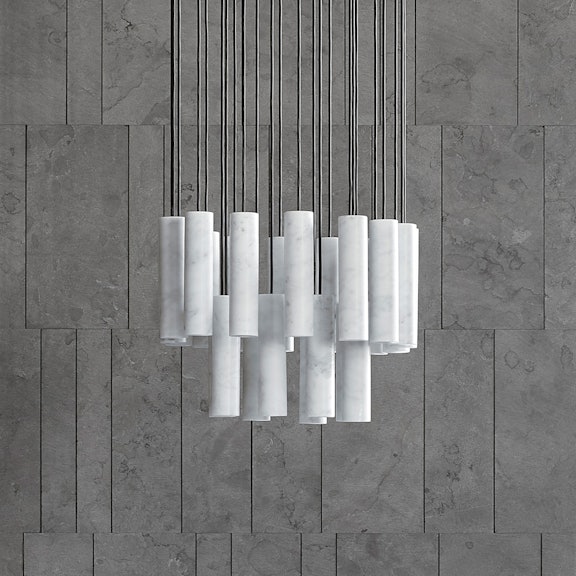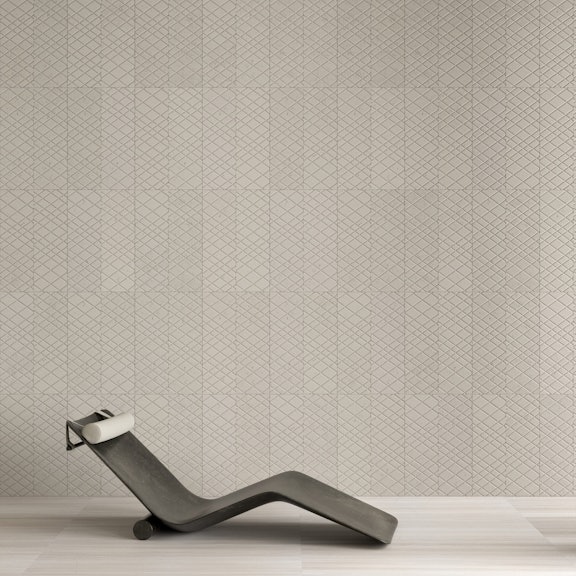The 3 key advantages of BIM
03.2022
We take a look at the advantages of using BIM, or Building Information Modelling, in the construction, architecture and engineering industries
The advantages of BIM
BIM, or Building Information Modelling to give it its full name, may have only been around for a decade or so but it has quickly made its mark, revolutionising and simplifying the working processes in the fields of architecture, engineering and construction and enabling continuous control over a myriad of factors.
The word “craftmanship” is often associated with manual work but when it is integrated with BIM, you end up with the best of both worlds, with unique artisanal workmanship enhanced by technology. For large, complex projects involving a number of different players, it can become transformative.
In this article, we take a look at the world of BIM in a little more detail and discover why it represents the future.
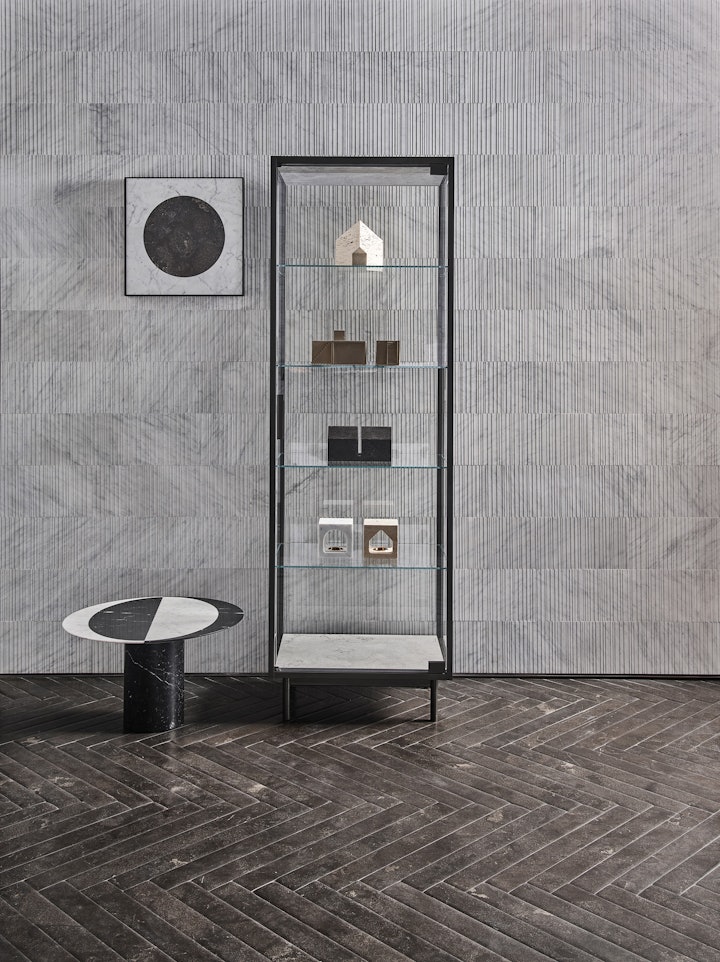
What is BIM?
BIM is variously described as a virtual model, a process and even a software, and depending on how you look at it, it can be all these things. Building Information Modelling represents multiple actions and aspects of a construction or design project and can integrate and communicate an extraordinary range of details and components across all manner of moving parts.
With BIM, you essentially have a type of database that provides information based on a digital three-dimensional plan of the project in question, which is why it is perhaps more accurate to refer to it as a methodology than model or software. In fact, it draws on software and a number of models to read, manage, extrapolate and share information.
In short, BIM is a complex collection of information that helps optimise a building or design project from A to Z, starting with planning, design and budgeting right through to implementation and management.
That said, what are the main advantages of BIM? Starting with the premise of integrated modelling, if we had to choose the 3 main benefits, we would list them as follows:
- It enables you to manage and keep a handle on a number of different aspects within a single model
- The output is a model that is not only coordinated but also shared
- You work with a 3D visual
- It enables better budgeting and planning
Let’s now take a look at each of these in more detail.
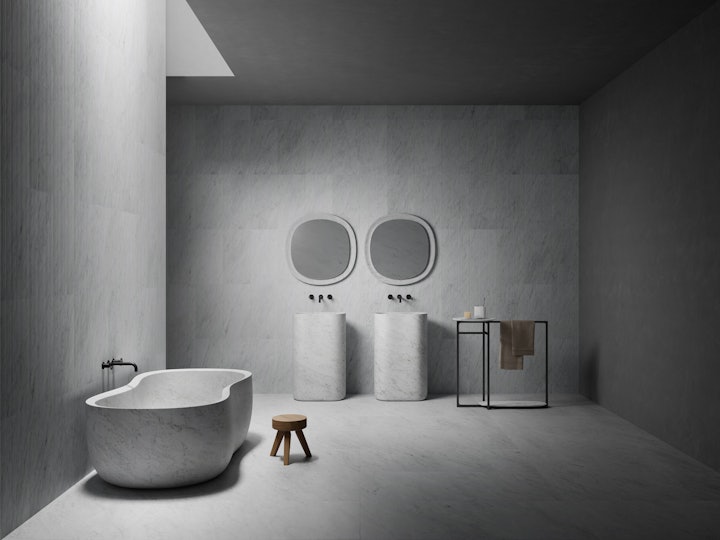
Different components and aspects in a single model
What makes BIM so versatile and able to be used in a number of fields is that it takes a host of different aspects into consideration in a single model, keeping things tight and under control. For example, if we think about the design sector, it takes into account key elements such as all the different materials used, their cost per metre, how much grout or adhesive will be needed and other details right down to the exact number of screws and wall plugs required. What this means is that you have a complete picture of every single component necessary to bring a design to life, with the beauty of this being that it is contained in a single file, making it significantly simpler to manage and control.
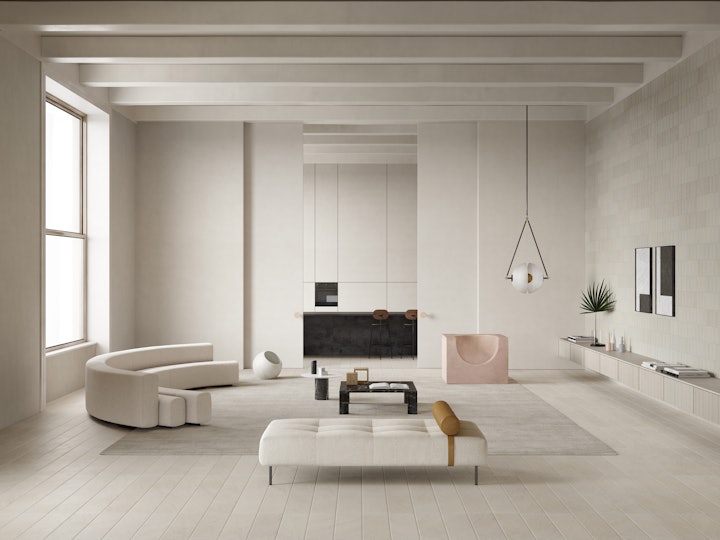
A coordinated, shared model
A BIM model is not only coordinated, but it is also easily shared, meaning that every party involved in the design and implementation of a project or object inputs the information they are responsible for into it, and it is then visible to all the other players. This not only creates efficiency and coherence, but also enables faster identification and resolution of any issues that may arise.
In other words, the coordination and sharing that are so intrinsic to BIM deliver time savings in the design phase and consequently in the production or construction phase.

3D visual
Using a 3D visual, BIM delivers a 360-degree virtual panorama of the object or structure in question, integrating not only every conceivable technical detail but also a host of other information. It reproduces in a virtual manner a real object by means of a series of parameters, such as dimensions and materials. The resulting output is not limited to basic geometric details, but covers areas such as technical, physical and commercial matters. There are no barriers that BIM cannot potentially overcome and as such, we are enormous fans of it at Salvatori.
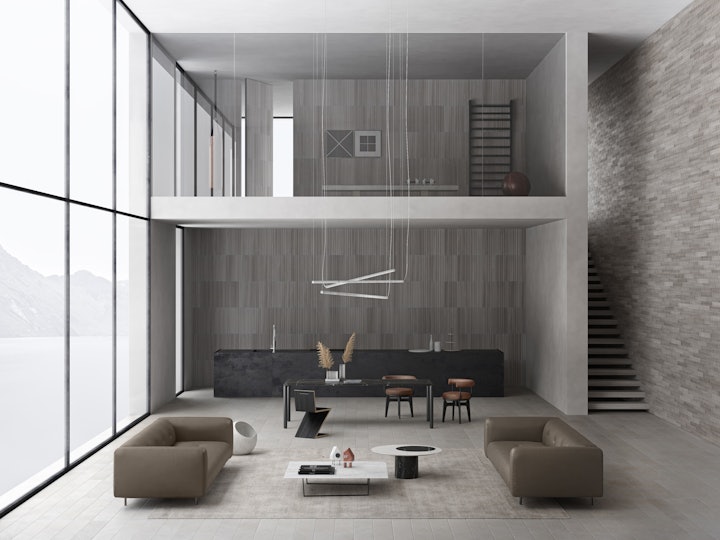
Better budgeting and planning
Because of the myriad of details that are shared and interlinked via BIM, you can immediately understand the consequences of an update to one part of the project on all other aspects. For example, if you decide to change the thickness of floor tiles by 2 mm, you will immediately see the impact this will have on the weight of the structure, on the budget and the materials required for the vertical surfaces that are consequently reduced by 2 mm.
Another example might be changing light fittings which may impact wiring which may in turn effect the timing of various interventions by electricians and other parties. These are very simple examples but they illustrate how BIM can identify the knock-on effects in advance.
It is hard to argue that BIM is transforming the design and construction world by enabling more coordinated workflow, greater precision and increased efficiency. We have developed BIM files for every single Salvatori product to help design and construction professionals have a more complete picture of how our products are integrated into a project.
You can find our comprehensive BIM library here or, if you have any questions about this transformative methodology or a specific Salvatori product, please do not hesitate to get in touch.
