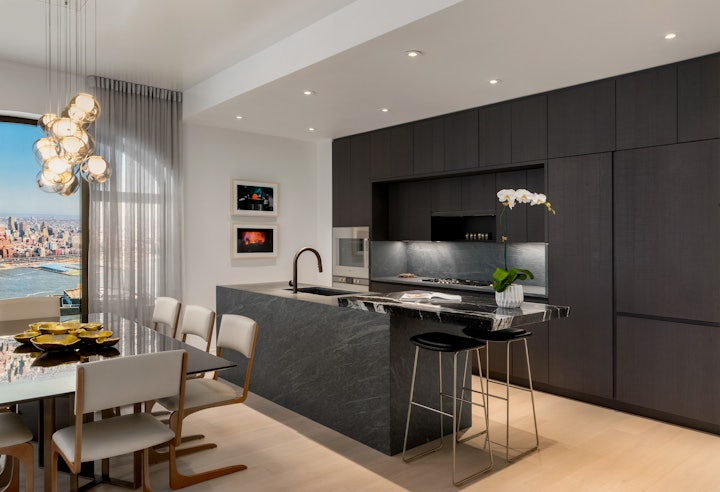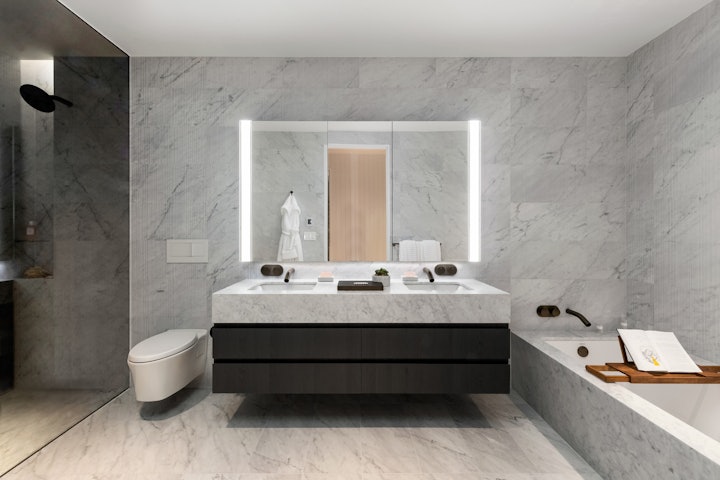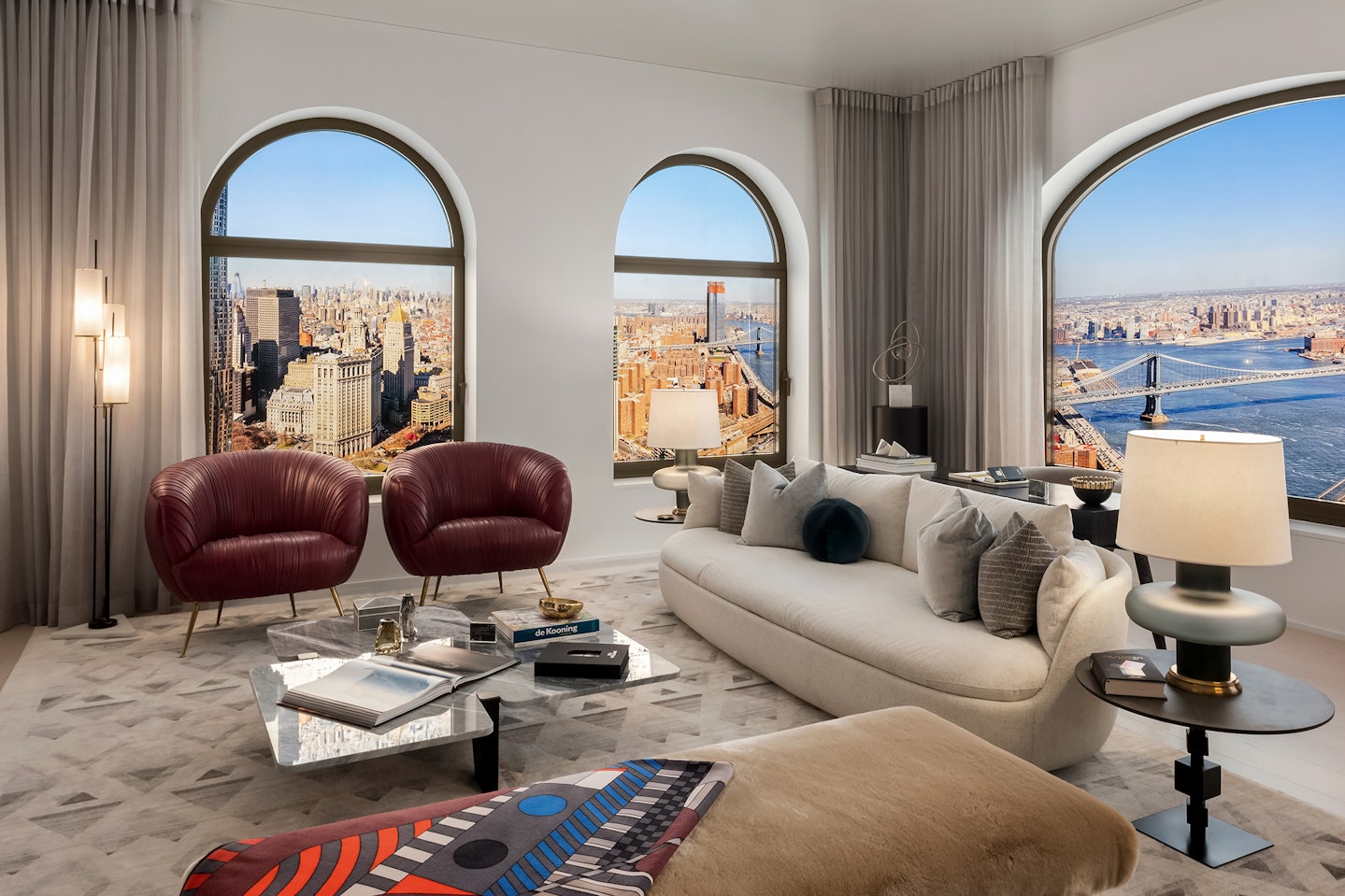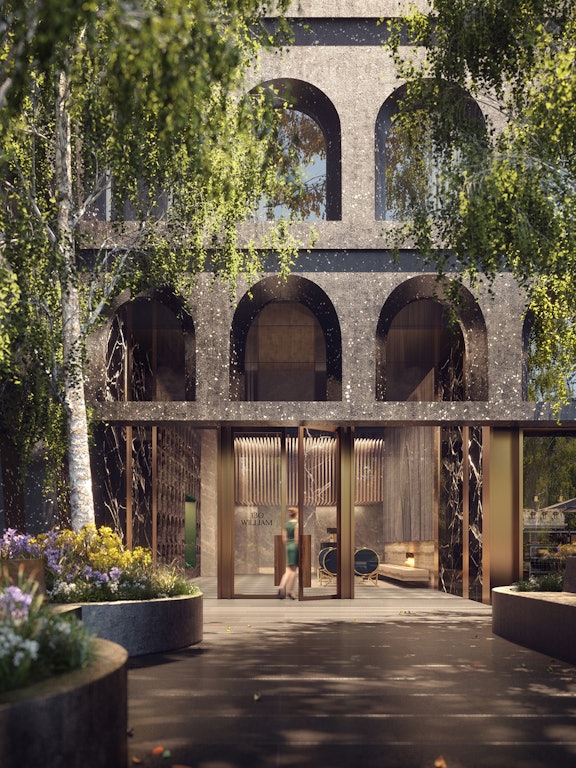130 William: the New York skyscraper
03.2022
130 William Street is the first skyscraper by the British-Ghanian architect Sir David Adjaye. Having established his own practice 15 years ago after short periods under David Chipperfield and Eduardo Souto de Moura, Adjaye is no stranger to challenging, culturally significant and large-scale projects. From the smaller residential and commercial schemes in London that he made his name by, to the Stephen Lawrence educational centre, the Moscow School of Management, and the Smithsonian’s National Museum of African American History and Culture in Washington, Adjaye has articulates a sensitivity to place and people through his contemporary and dynamic work. And yet, despite being widely acclaimed – he was knighted for services to architecture in 2017 – when the 66-storey building in New York is opened in 2020, it will be his first high-rise structure.

Located in Lower Manhattan, 130 William Street is set to rise high above the financial district; a dark, gently tapering monolith whose rhythmically arched, bronze-edged windows at once echo a clean modernist uniformity and establish a new paradigm for high-rise structures in the city. Looking to the sophisticated traditional stonework of historical buildings in the area and the over-reliance on glass and metal in New York’s skyline, Adjaye conceived a 244-metre tall structure of expressive, textured hand-cast concrete that, as the architect describes, takes the appearance of suddenly petrified molten stone. In a shining, linear forest of glass and steel, Adjaye’s design introduces an organic quality to an inorganic city, grounding the structure in the natural world, an effect emphasised by the loggias that give – as if over the Mediterranean or Alpine lakes – to views across Manhattan to the sea, sky, and the states beyond.

Although a similar footprint as the museum in Washington, 130 William Street presented new and particular challenges for Adjaye’s architectural firm, not least in designing the interiors for the 244 airy residences, flooded with natural light. Salvatori – with our understanding of design and expertise in natural stone – were approached to help continue the naturalisation of the building inside: in addition to the vast, luxurious communal and lobby areas, which includes an impressively engineered cantilevered concierge desk, we developed splashbacks and countertops in Pietra del Cardoso and Nero Marquinia that balance implausibly off the edge of the kitchen island.
It’s in the bathrooms, though, that our experience and handicraft is most evident. Clad in Grigio Versilia or Bianco Carrara marble, honed, raw or with our bespoke Bamboo texture, the bathrooms and powder rooms were dry laid – the floors, the walls and the sinks, along with bronze fixtures designed by Adjaye – before being individually approved and sent to New York. For the loggia bathrooms, centred on vast windows with views across the city we produced custom bathtubs in Grigio Versilia, carved from one block of stone, and set into a full width marble pedestal and matching sinks.

