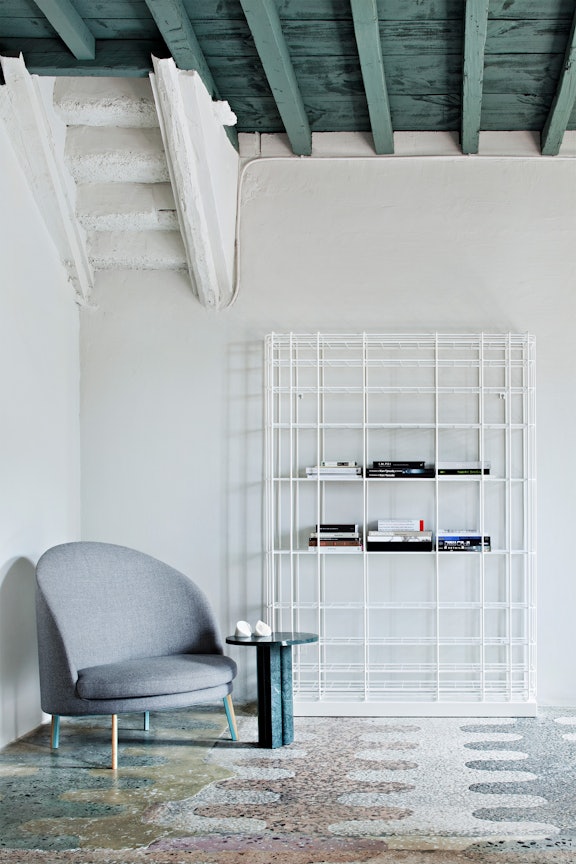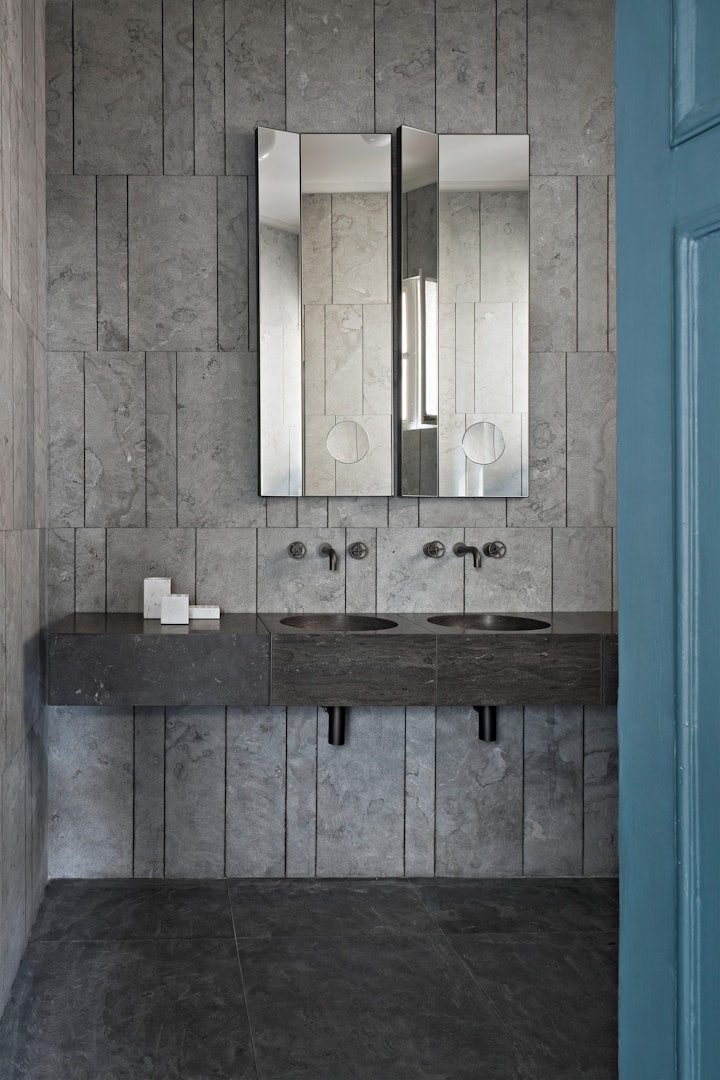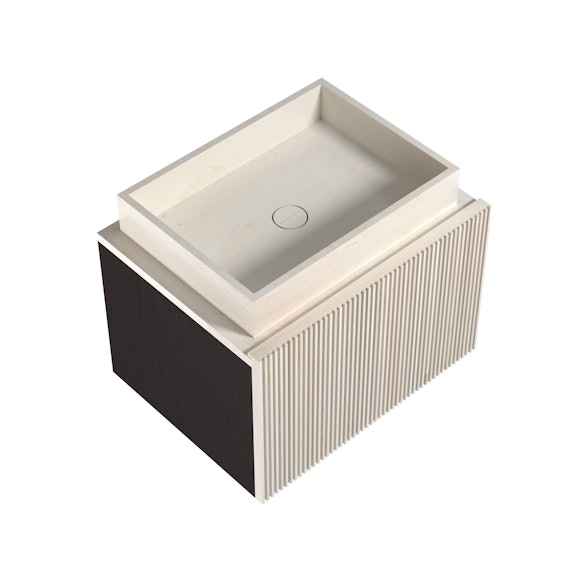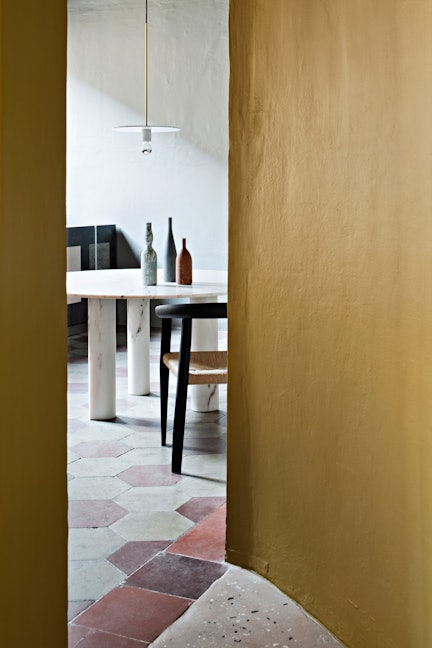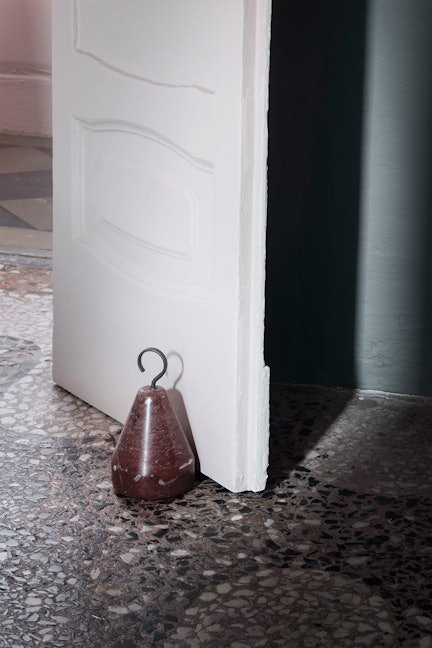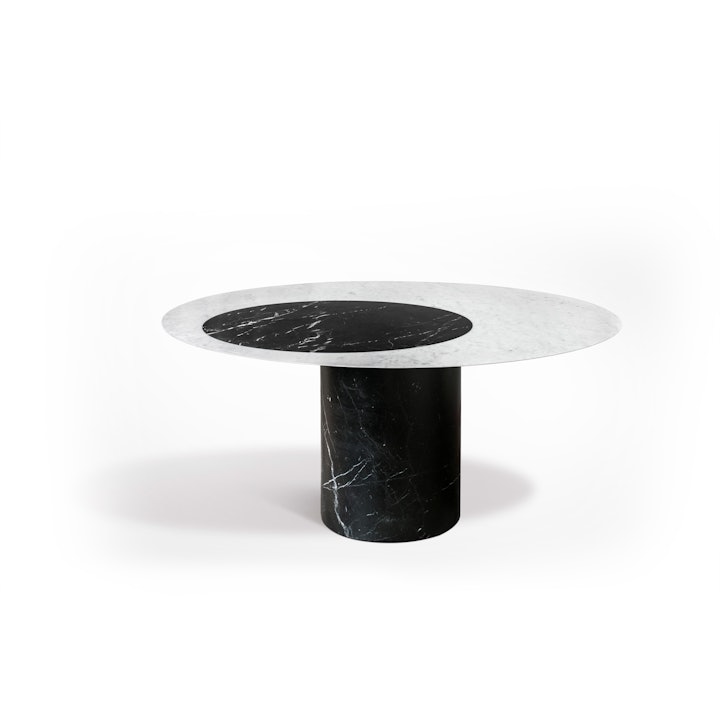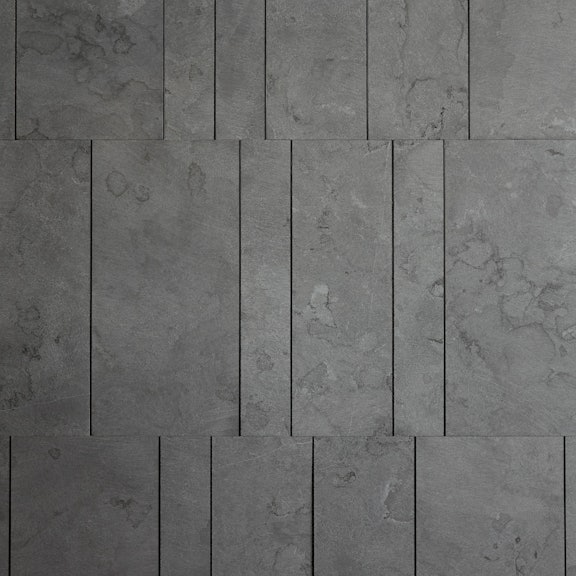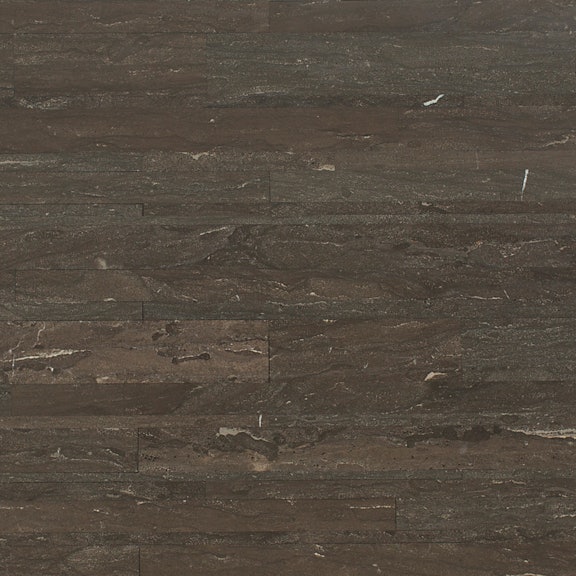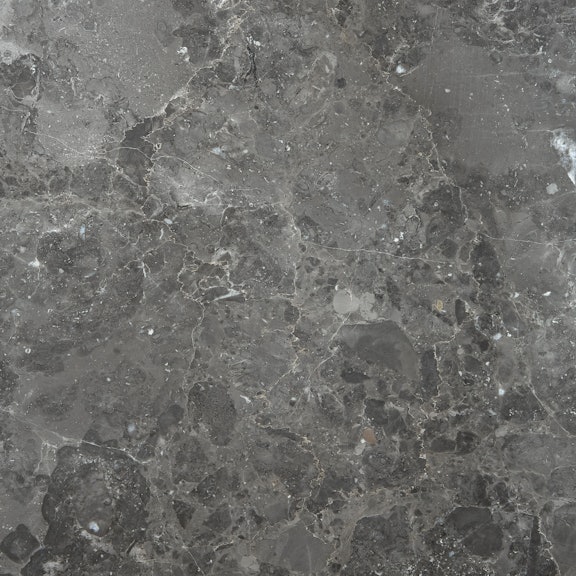Salvatori at Home
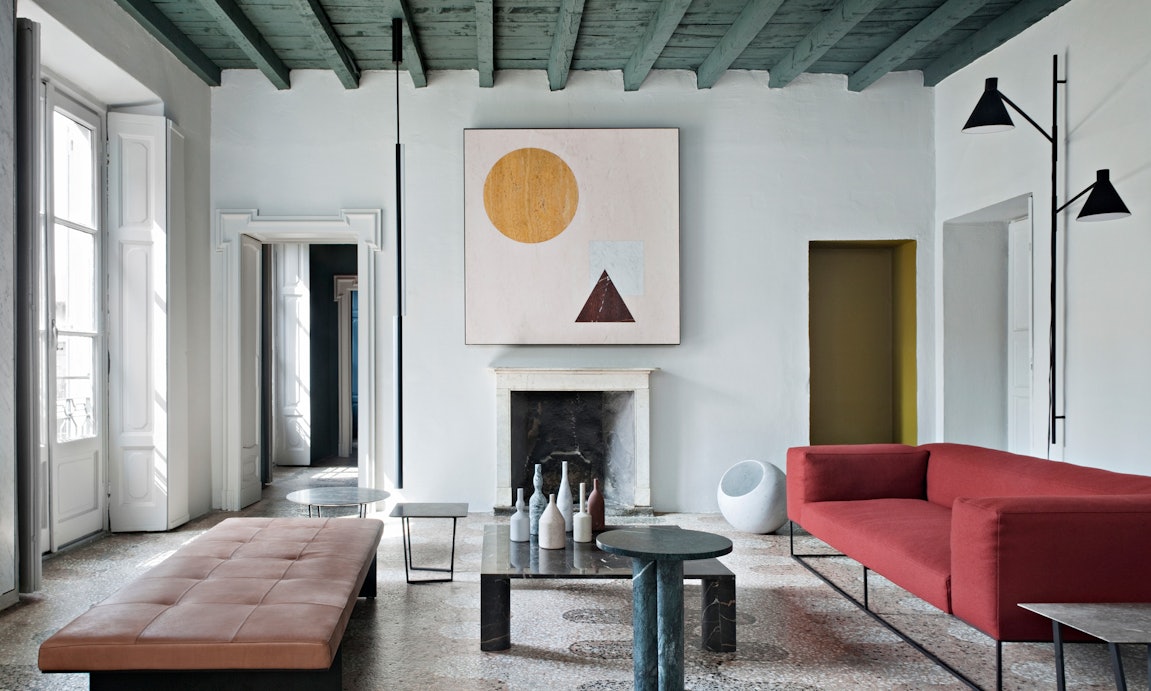
The idea was to create a home as a type of extension of the Salvatori showroom
The Milan pied-a-terre of our CEO Gabriele Salvatori opened its doors during the week of Salone del Mobile 2017 giving visitors from around the world a rare look into a special building in the heart of the buzzing Brera design district.
Gabriele entrusted the project for the interior design to Elisa Ossino, with whom he has worked closely for many years. “Elisa knows the Salvatori brand inside out, and we share the same tastes, so she was the natural partner to work with on the interior”.
The 200-year-old apartment is on the fourth floor of a typical example of Milan’s palazzi, in what many consider one of the city’s most beautiful courtyards.
THE DETAILS
The idea was to create a home as a type of extension of the Salvatori showroom just across the courtyard, combining Salvatori products (of course) with some of the special existing features of the 136-square metre apartment, in particular the original Terrazzo floors and fireplace. Elisa Ossino’s vision was to reinterpret the space, using vivid accents to create three-dimensional pictures, and furniture and objects as bold contrasting points of colour.
Eschewing conventionality, the exposed beams of the main living spaces have been painted in an elegant dark green, each room in a slightly different tone. The dominance of the roof is a counterpoint to the bold geometric forms of the furniture, each piece carefully selected to strike the perfect contrast with the walls in an engrossing dialogue between warm and cool colours. The two enormous pictures in marble were designed by Elisa and created by Salvatori using a combination of sophisticated cutting techniques and experienced craftsmanship.
The bathroom is a veritable showpiece of Salvatori’s signature textures, such as Tratti where tiles in matt natural stone are interspersed by accents of midnight black aluminium to create an intriguing chromatic interplay between stone and metal.
The craft of marquetry is reworked in a contemporary key in the kitchen counter unit where Pietra d’Avola and Gris du Marais alternate with Bianco Carrara and Rosa Portogallo marble. The doors of the unit sit perfectly flush with the counter top and create the illusion of a vast geometric canvas.
DESIGN: Elisa Ossino Studio
PHOTOGRAPHY: Germano Borrelli
